MASS MoCA Print Map
2016
This redesign saw public release in mid-October 2016. It began as a self-initiated project during my Design Internship at MASS MoCA. Made in collaboration with Jen Pauker, Junior Designer, and under the advisement of Mariah Tarveinen, Senior Graphic Designer, and Larry Smallwood, Deputy Director.
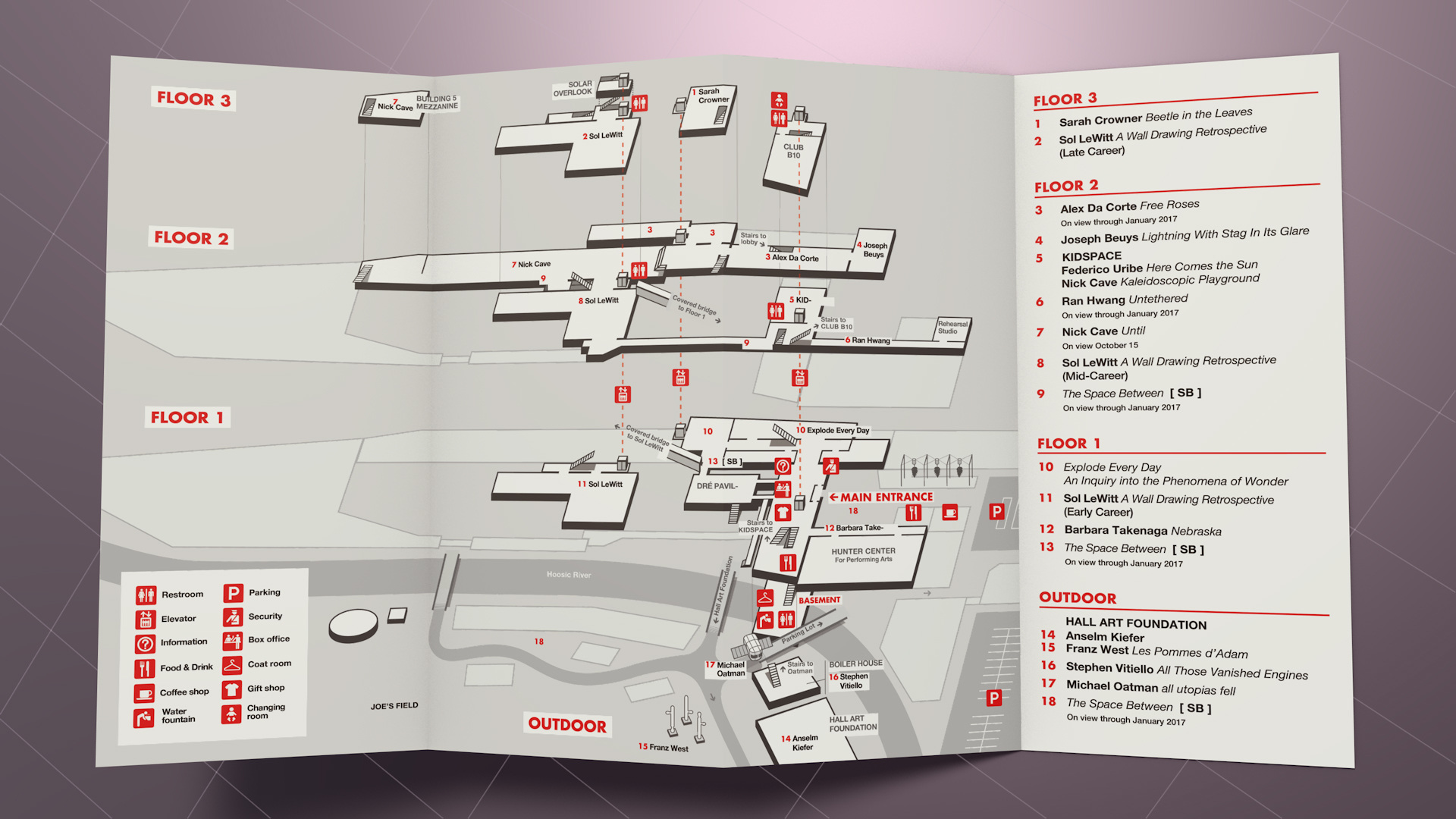
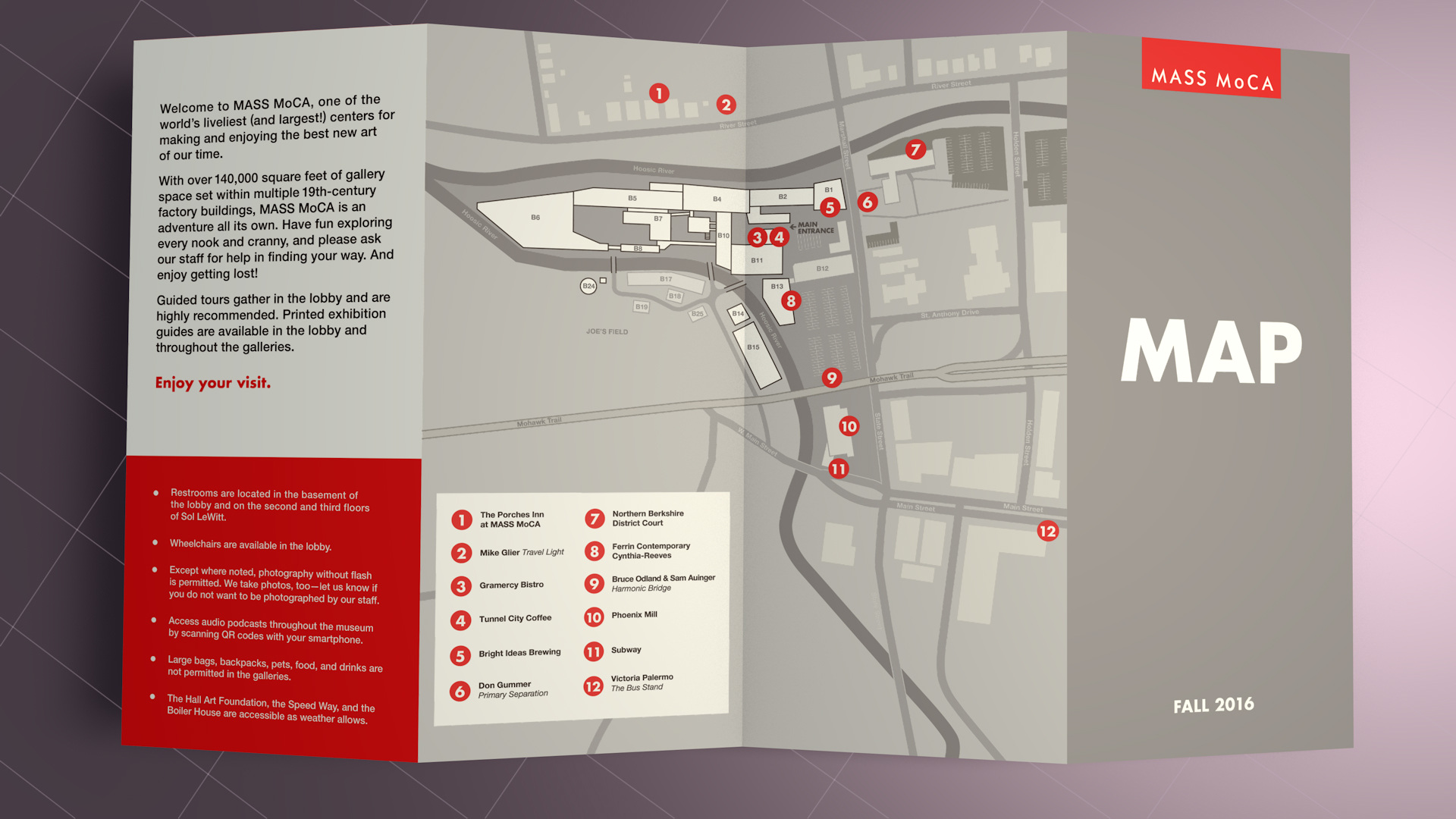

© Nicholas Whitman, 1251 Northwest Hill Road, Williamstown, MA 01267
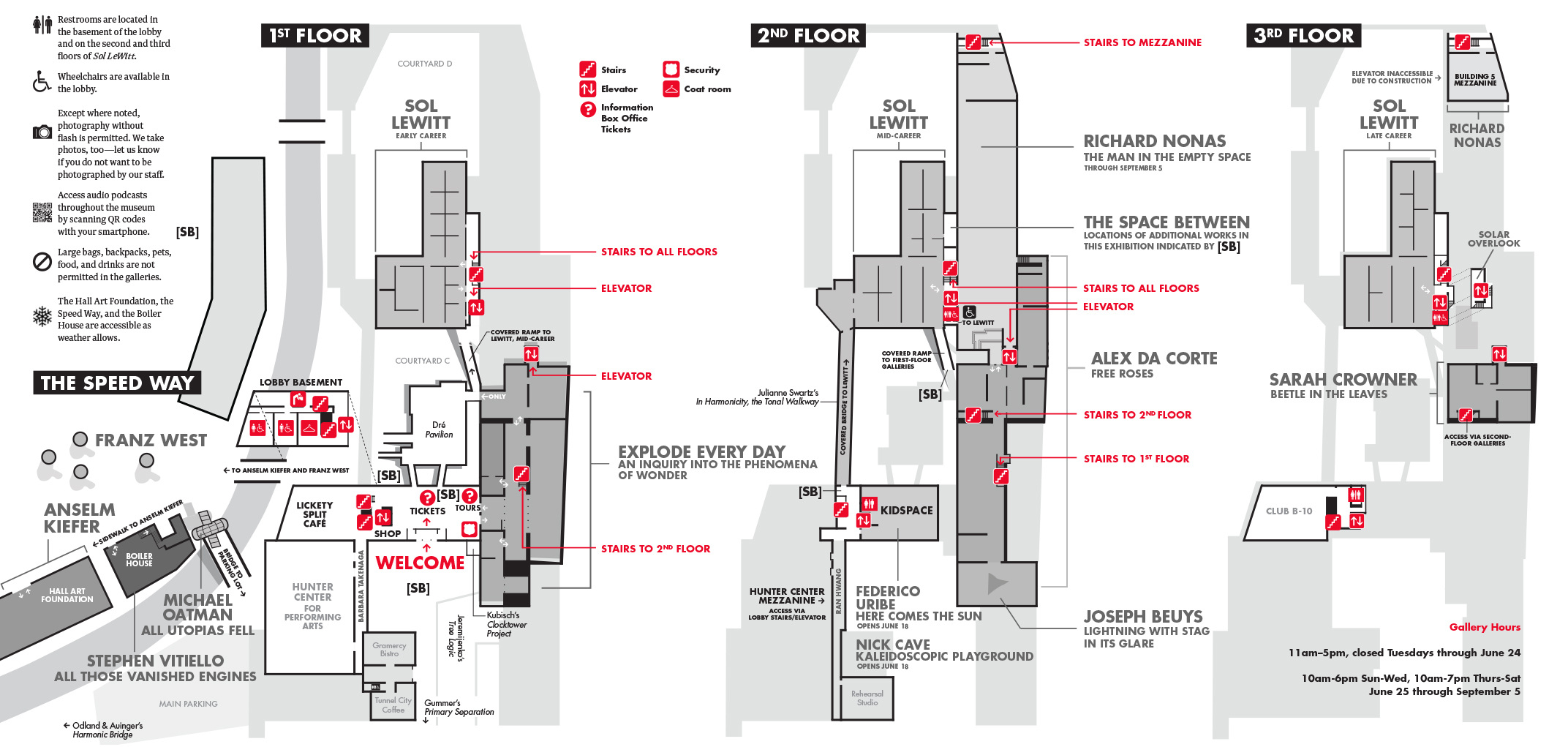
The previous version of the gallery map (as of Spring 2016), depicted MASS MoCA in top-down projection. Its flat, floor-by-floor layout often misled visitors into assuming that galleries on the 2nd and 3rd floors ran continuous with each other.
The map’s vertical orientation posed its own challenges. Typesetting exhibition titles into the white-space around buildings was a routine headache for the design team. Extensive use of callouts connecting titles to their corresponding spaces amounted to an inefficient use of page-space.
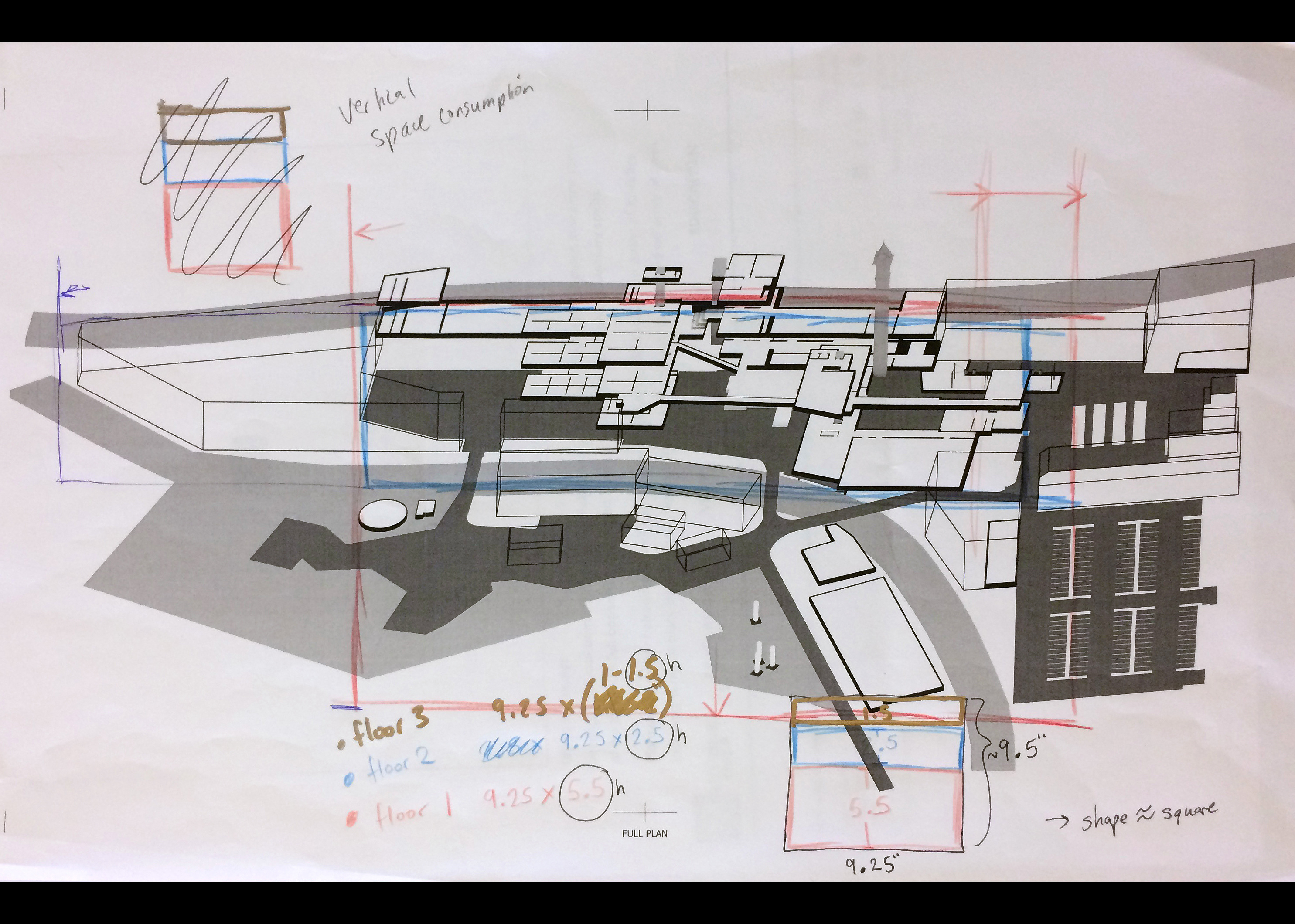
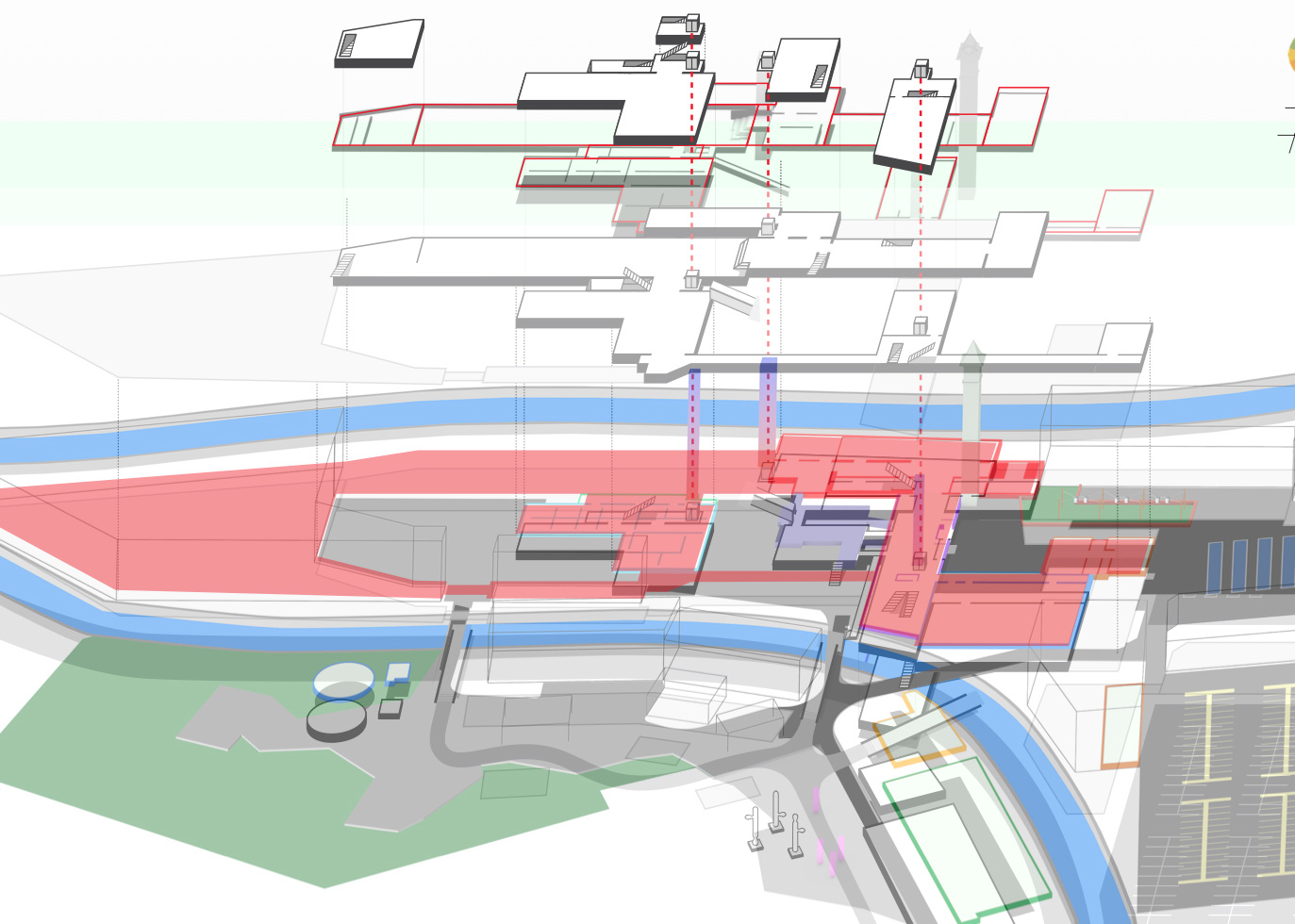
Goals of the redesign
Simplify and, where needed, exaggerate architectural idiosyncrasies to aid wayfinding and orientation.
Depict only those architectural features that MASS MoCA wanted publicly known (hide staff offices, storage, etc.).
Make explicit that 3rd floor walkways are not continuous with each other.
Systematize layout and settle on a standard set of icons to maximize accessibility while minimizing maintenance during seasonal updates.
Include off-campus sites and affiliate businesses.
Conform the design to a 4-fold, 9"x16" layout printed in BW + accent red.
Process
This redesign was successful where previous attempts failed because the 3D model I made allowed for fast iteration and testing of various projection-views of the campus. In a 2 week marathon, I collated and stripped all non-essential detail from architectural floor plans using MOI-3D and then extruded and rendered the model in Cinema 4D.
Jen’s eye for efficient print-layouts was invaluable during the projection-process. We considered a variety of perspective and isometric views before deciding upon a North-facing parallel view since it fit well within the intended print-dimensions.
During my last month at MASS MoCA, I piloted the map with museum visitors through small-run print tests and follow-up interviews conducted at the lobby info desk. Public feedback and insights gathered from one-on-one conversations with MoCA Administrators helped bolster the form’s accessibility.